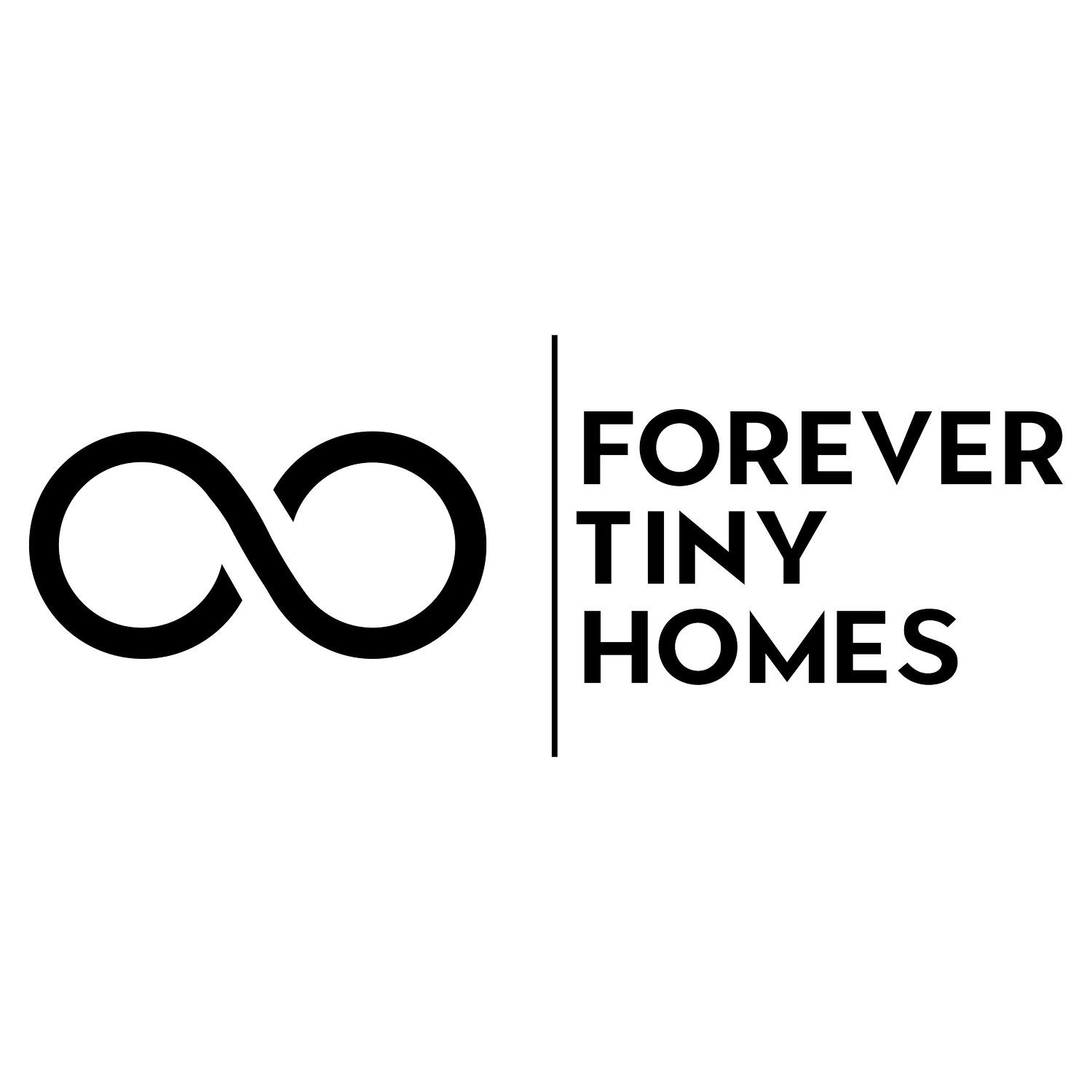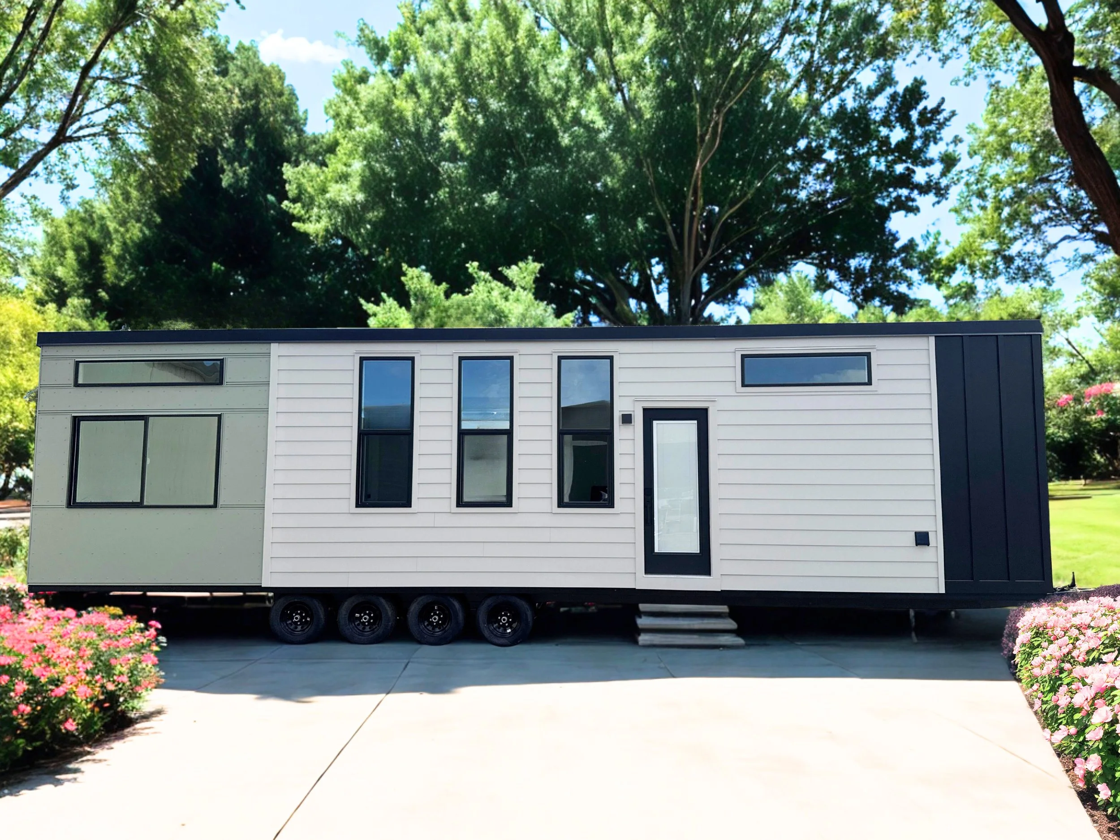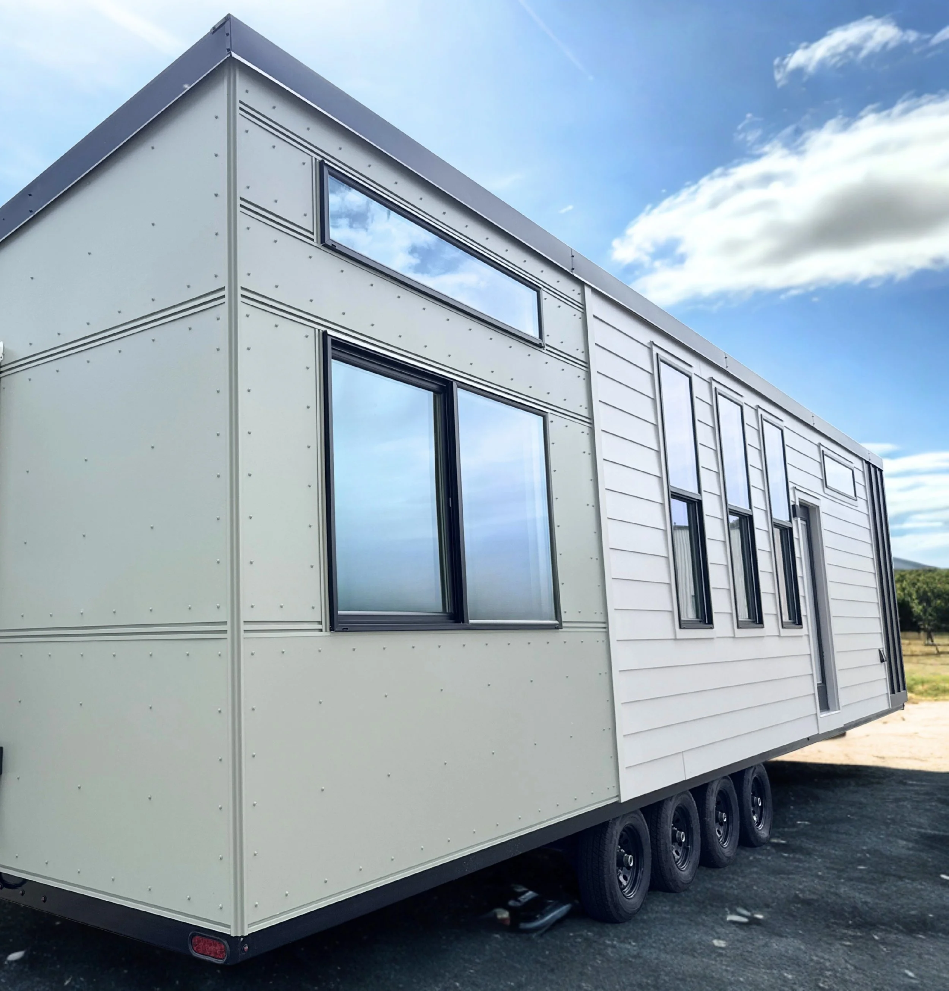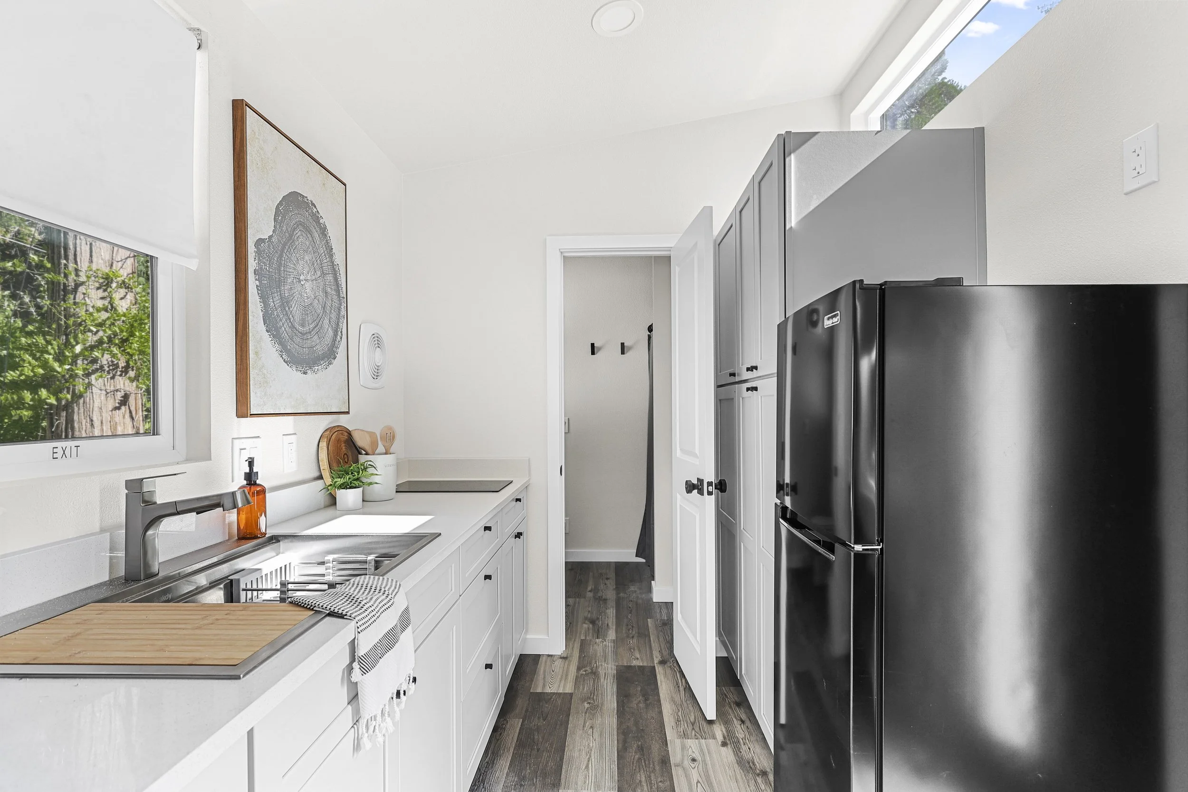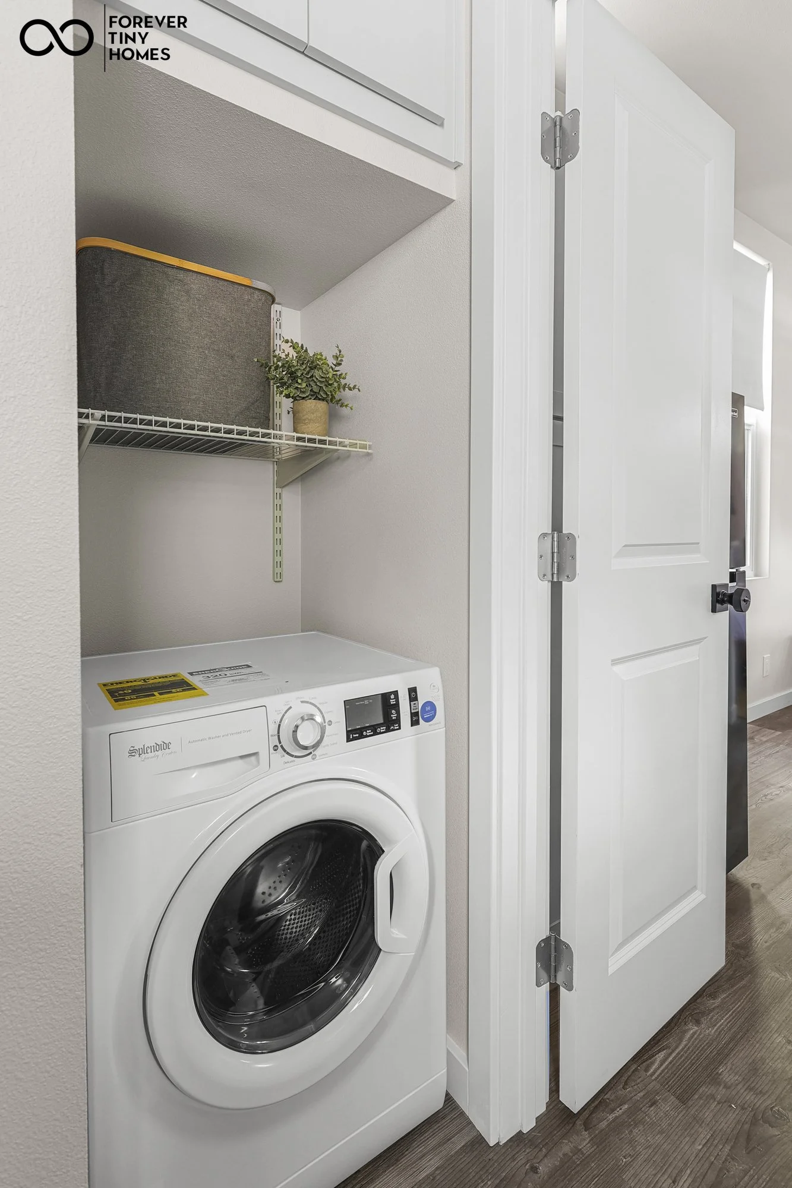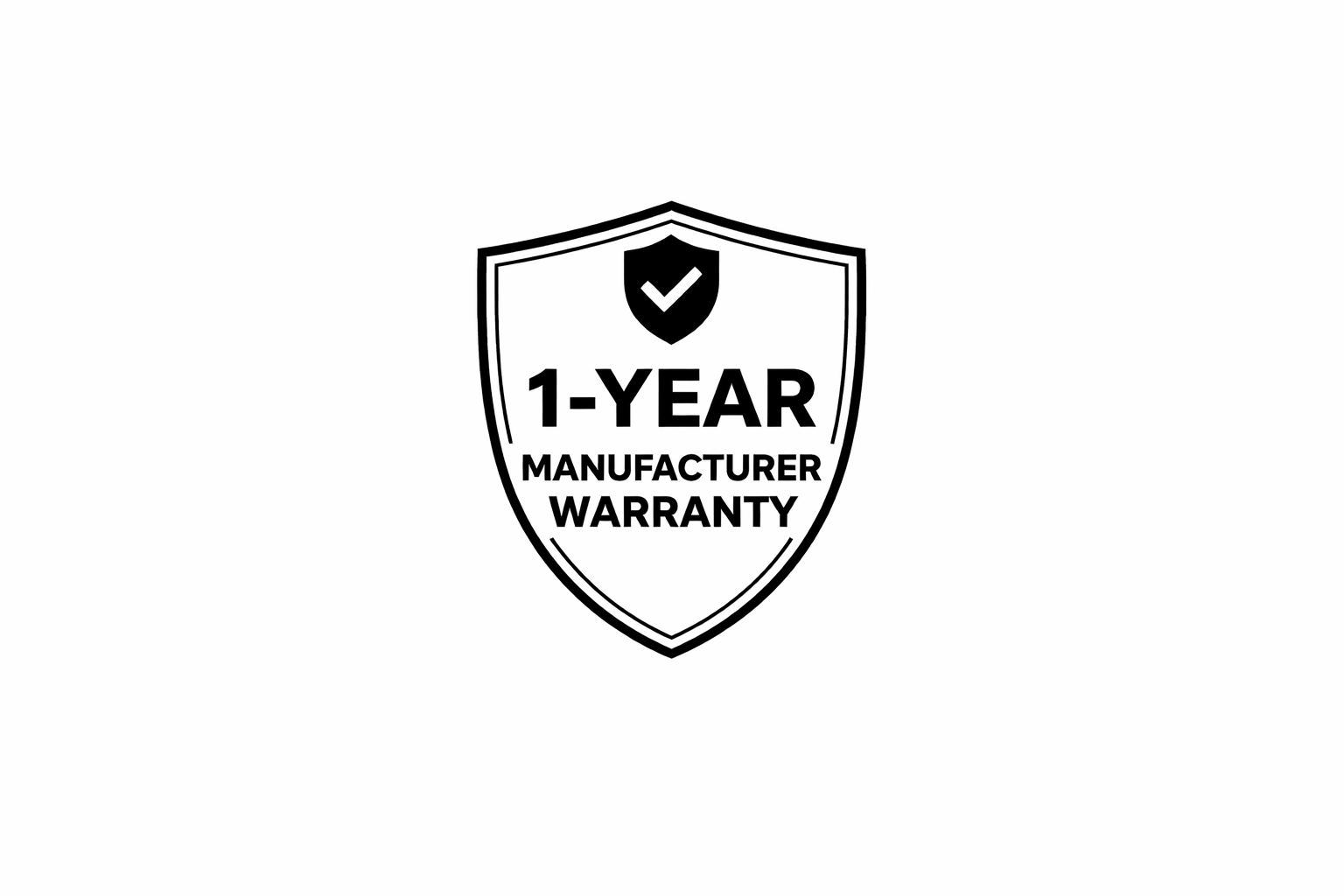40’ Suite’s &
40’ 2 Bedroom
10’ Wide Now Available!
Forever 40’ suite 1 bedroom/ studio layout
Forever 40’ 2B Suite (two Bedroom Option layout)
Tour the Forever 40’ Suite — a turnkey ready, loft-free tiny home with tall windows, quartz countertops, and RVIA Certified quality. Perfect for full-time living, ADUs, or vacation rentals
💫 Join our priority waitlist today to reserve your place in line and be one of the first to tour or purchase the next available unit!
details: Forever 40’ Studio/Suite
*Starting price: $79,070
DETAILS: New Forever 40’ TWO BEDROOM/SUITE
*Starting price: $86,970
Kitchen Features
Full kitchen with modern finishes
Classic white quartz countertops with extended prep and storage space
Mini bar area with quartz countertop
Large single-basin stainless steel sink with three included accessories
Modern low-profile single-pull faucet
Upgraded soft-close base cabinets in modern light grey, including two 3-drawer units
Dual upgraded pantries (24x24 and 18x24) in matching modern grey
Large apartment-size fridge with top freezer
Dual induction cooktop
Kitchen exhaust vent
20-amp dedicated microwave circuit above fridge
Bathroom Features
Spacious 32” x 32” stand-up shower
White vanity with tall mirror
Upgraded brushed nickel faucet and shower fixture
Obscure privacy bathroom window
Residential flush-style toilet
Bathroom exhaust vent
20-gallon hot water heater
Adjustable storage shelf
Exterior Features
Matte black metal roof
Light grey beveled fiber cement board siding – durable, weather-resistant, and low maintenance
Optional matte black board & batten accent wall
Smooth, modern fiber cement panel siding for added architectural detail
Modern exterior light at front entry
Full-lite mini blind front door (black or white) with modern black hardware
Eight upgraded tempered windows with black vinyl exterior
Exterior 15-amp outlet for convenience
Interior Layout & Finishes
Spacious open layout with tall ceilings
Pergo Outlast® flooring throughout
Modern black square interior door hardware
Large living area comfortably fits a full-size couch
Dedicated TV wall outlet
Private enclosed bedroom with a full-size closet (fits up to a queen-size bed)
Orange peel textured drywall or optional imperfect smooth finish
Utilities & Comfort
Optional vented washer/dryer combo
Pre-wired circuit for mini split AC/Heat
All-electric with 50-amp service
📞 Call us at 530-356-5191 or 📧 sales@forevertinyhomes.com to secure your spot!
📦 Pre-orders and inquiries now open 🚚 Nationwide delivery available
